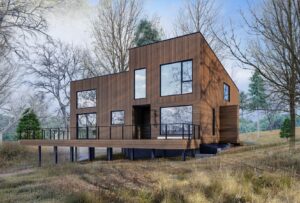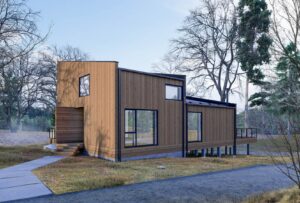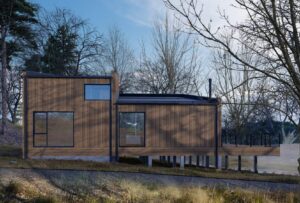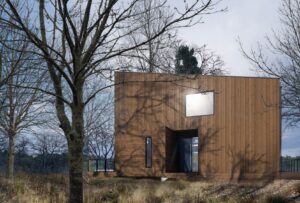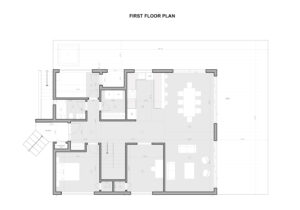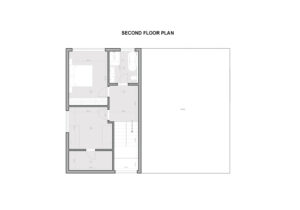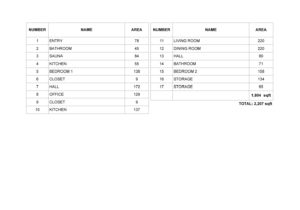Model 77 stands as a striking example of modern architecture in harmony with nature. Elevated on stilts and wrapped in vertical wooden cladding, this residence makes a bold visual statement while responding elegantly to its sloped surroundings. Its sharp geometry is softened by the warmth of natural materials, allowing it to blend effortlessly into the forested landscape.
Inside, the layout unfolds across multiple levels, maximizing views and spatial flow. Expansive windows frame the ever-changing scenery, while the open-plan interiors are designed to feel both expansive and grounded. Every volume within the home is deliberate – each corner shaped to serve function, form, and flow.
Comfort is prioritized year-round with a fully integrated HVAC system that regulates temperature and airflow throughout the house, ensuring a consistent indoor climate regardless of the season. Energy-efficient systems, modern insulation, and generous ceiling heights work together to support sustainable, comfortable living.
This home is built for those who value design as much as practicality—an ideal setting for quiet retreat, inspired work, or meaningful connection with the natural world.
Model 77 isn’t just designed to impress – it’s designed to live in.

