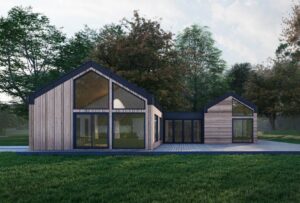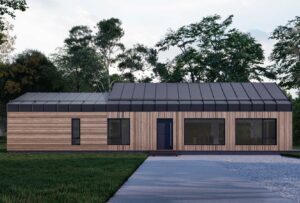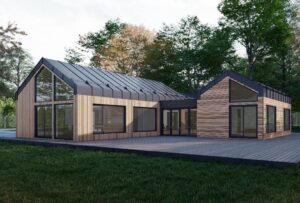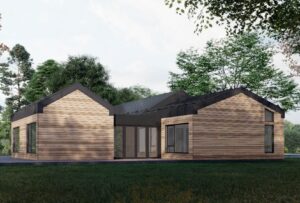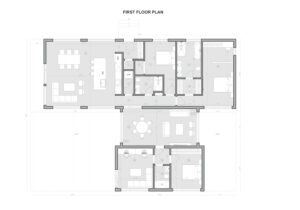A quiet confidence defines Model Omega—a single-story home that strips away all excess to focus on connection, comfort, and clarity of design. With its clean geometry, gabled silhouettes, and natural materials, Omega speaks the language of Scandinavian restraint, softened by warmth and rhythm.
The façade is a thoughtful interplay of vertical and horizontal cedar cladding, contrasted by the sharp, architectural line of a matte black standing seam metal roof. Every elevation is composed with purpose: no surface is decorative, no line unnecessary. The symmetry between the twin gables creates a subtle visual harmony, while large, black-framed openings invite light deep into the structure, changing the mood of the home throughout the day.
Inside, the 2,128 sqft layout unfolds with intentional symmetry and smart separation. The heart of the home is the expansive great room—kitchen, dining, and lounge areas all in one open, flexible volume. From there, the plan divides: one wing holds the private primary suite with a spacious walk-in closet and spa-style bathroom, while the opposite wing houses two additional bedrooms, a full bathroom, and a dedicated office with views.
The central walkway connects every corner, flowing into a cozy family room designed for gathering or retreat. Every square foot is maximized—from the tucked-away laundry and mechanical spaces to storage-smart hallways and closets. Oversized windows and sliding doors blur the lines between indoors and out, making the surrounding nature part of everyday life.
Comfort is built in, with a fully integrated HVAC system providing year-round climate control and balanced airflow throughout the home. Omega isn’t just designed to look good—it’s engineered to live well.

